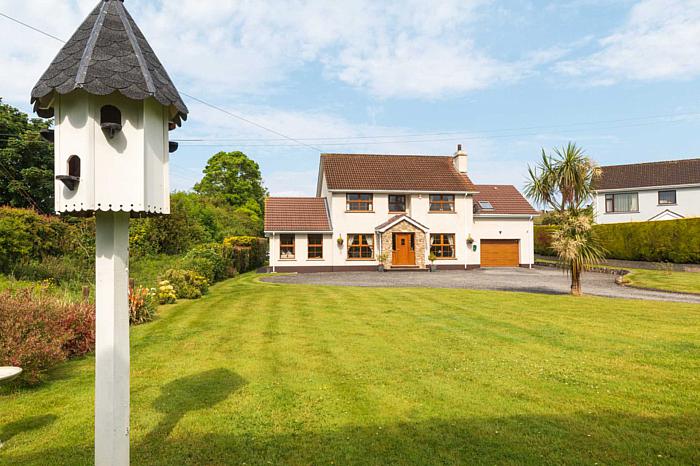Features
- An opportunity exists to purchase this stunning detached family home enjoying a rural location in picturesque Islandmagee
- Tastefully presented throughout and offering a wealth of well planned accommodation
- Three reception rooms lounge with feature sandstone fireplace
- Well appointed kitchen with excellent range of high and low level white Shaker style units and including many integrated appliances utility room and downstairs cloakroom with low flush suite off
- Four bedrooms master bedroom with ensuite dressing room and shower room. Bedroom two with excellent range of built in robes
- Family bathroom with white suite and including separate shower cubicle
- Delightful private gardens with a sweeping gravel driveway and lawns with a variety of well-stocked flower beds, trees and shrubs and backing onto open farmland
- Double glazing in UPVC frames and oil fired central heating installed
- Integral garage with remote control up and over door
- Within minutes walk of the shore front as well as Larne Golf club
Description
This stunning detached property is a gem waiting to be discovered in the picturesque town of Islandmagee, County Antrim. Offering the perfect family space, this property comprises of 4 generously sized bedrooms, 1 bathroom and 1 reception room which provides ample space for spending quality time with family.
As you enter the property, you are greeted by a welcoming hallway which leads to the spacious reception room. This room boasts large windows that provide natural light, creating a bright and airy atmosphere. The living room is perfect for entertaining guests or simply relaxing with your family.
The kitchen, which can be accessed through the living room, is an impressive feature with modern fittings and appliances. With plenty of storage and worktop space, this kitchen is perfect for those who love to cook. The dining area is located adjacent to the kitchen, an ideal space for meals with the family.
This stunning property also features 4 generously sized bedrooms, each one showcasing the beautiful scenic views of Islandmagee. The bedrooms are spacious and have ample storage space, perfect for families. The bathroom is modern and is fitted with high-end appliances to ensure maximum comfort.
The property also comes with a garage, providing ample space for storing all your belongings and tools.
Overall, this stunning detached property is a perfect family home in a peaceful and scenic location. With plenty of attractions and activities nearby, Islandmagee is the ideal place for those who want to experience the natural beauty of Northern Ireland. At 337,500, this property is an excellent investment in a town that is both charming and historic.
GARAGE: - 6.15m (20'2") x 4.47m (14'8")
Remote-control up and over door. Light and power. Double bowl stainless steel sink unit with vegetable basin. Low-level cupboards. Laminate worktops. UPVC double glazed pedestrian door.
Outside
Oil fired central heating boiler UPVC oil tank
Outside
The property is approached by a sweeping stoned driveway flanked by spacious lawns with flower beds, trees, shrubs and hedging. Delightful rear garden in lawns with well-stocked flower beds trees and shrubs. Paved sun patio. Bounded by fencing and hedging.
BATHROOM:
White suite comprising panelled bath with chrome mixer tap and telephone hand shower. Pedestal wash and basin. Low flush WC. Matching fully tiled shower cubicle with chrome thermostatically controlled shower fitting. Part tiled walls. Recessed high-intensity low-voltage spotlighting. Hot press with copper cylinder tank.
BEDROOM (4): - 4.45m (14'7") x 3.04m (10'0")
Laminate wood strip floor. Velux type window.
BEDROOM (3): - 3.58m (11'9") x 2.98m (9'9")
Laminate wood strip floor. Built in wardrobe. Views over open countryside.
BEDROOM (2): - 4.77m (15'8") x 2.98m (9'9")
Range of built-in robes and shelving. Laminate wood strip floor. Far reaching views.
ENSUITE SHOWER ROOM:
White suite comprising low flush WC. Semi-ped wash hand basin. Part tiled walls. Matching tiled shower cubicle with Mira sport shower fitting. High-intensity low-voltage spotlighting.
DRESSING ROOM: - 2.77m (9'1") x 2.08m (6'10")
Velux type window. Hanging space and fitted shelving. Door to:
MASTER BEDROOM: - 3.76m (12'4") x 3.58m (11'9")
Far-reaching views over Larne Lough. Steps down to:
LANDING:
Access to roofspace via slingsby type ladder. Airing cupboard.
CLOAKROOM:
White suite comprising low flush WC. Vanity unit. Tiled floor.
UTILITY ROOM: - 3.28m (10'9") x 1.79m (5'10")
Single drainer stainless steel sink unit. Low-level cupboards. Laminate worktop. Beam central vacuuming system. Part tiled walls. Tiled floor. UPVC double glazed door to garden.
KITCHEN: - 4.38m (14'4") x 2.98m (9'9")
Inlaid stainless steel sink unit with mixer tap and vegetable basin excellent range of built-in high and low-level Shaker style white units. Granite worktops and up stands. matching fitted granite topped breakfast table and up stands. Integrated fridge, freezer and dishwasher. Space for range cooker. Rangemaster cooker hood. Part tiled wall. Tiled floor. Recessed stainless steel eyeball spotlighting.
LIVING ROOM: - 5.81m (19'1") x 3.64m (11'11")
Solid wood strip floor. High-intensity low-voltage spotlighting. UPVC double glazed patio doors to garden.
DINING ROOM: - 5.98m (19'7") x 3m (9'10")
Solid wood strip floor. Open to:
LOUNGE: - 4.8m (15'9") x 3.56m (11'8")
Feature polished sandstone fireplace with matching hearth and living flame gas fire. Solid wood strip flooring. Coved ceiling.
RECEPTION HALL:
Feature exposed stone clad wall. Porcelain tiled floor.
Entrance Level
UPVC double glazed front door and double glazed sidelights to:
Directions
Islandmagee, Larne
Notice
Please note we have not tested any apparatus, fixtures, fittings, or services. Interested parties must undertake their own investigation into the working order of these items. All measurements are approximate and photographs provided for guidance only.
Utilities
Electric: Mains Supply
Gas: None
Water: Mains Supply
Sewerage: None
Broadband: None
Telephone: None
Other Items
Heating: Not Specified
Garden/Outside Space: No
Parking: No
Garage: Yes
Mortgage Calculator
Disclaimer: The following calculations act as a guide only, and are based on a typical repayment mortgage model. Financial decisions should not be made based on these calculations and accuracy is not guaranteed. Always seek professional advice before making any financial decisions.



