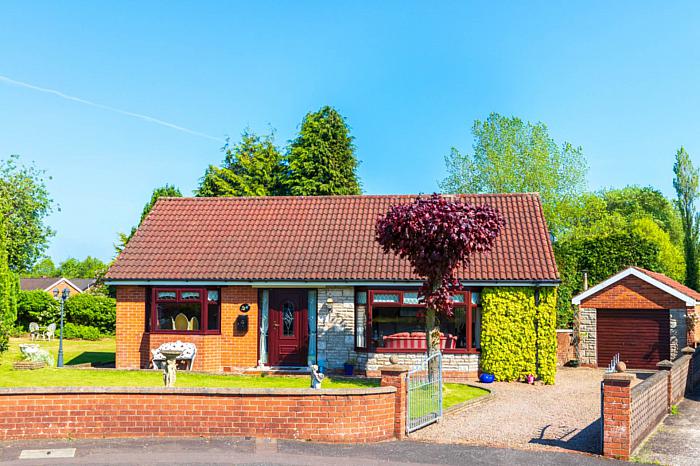Features
- Beautifully Presented Detached Bungalow on Deceptively Spacious Site
- Oil Fired Central Heating/Double Glazing
- Lounge with Feature Fireplace Leading to Dining Room
- Open Plan Kitchen/Dining
- Three Well Appointed Bedrooms
- Excellent White Four Piece Bathroom Suite
- Detached Matching Garage
- Garden Laid in Lawn and Private Driveway to Front
- Extensive Garden to Rear
- Early Viewing Strongly Recommended
Description
Hunter Campbell Estate Agents are delighted to offer to the market this fantastic detached bungalow in the quiet development of Grange Valley Gardens, Ballyclare, just a short distance from Ballyclare Town Centre. With a spacious interior and ample outdoor space, this property has much to offer and is sure to impress a variety of purchasers from those seeking single story accommodation, to those looking for a brilliant family home.
Internally, the property comprises a reception hallway leading to a spacious lounge with feature fireplace, open to an attractive dining room, open plan kitchen/dining area and a conservatory. In addition to this, the property consists of three well proportioned bedrooms - master with bay window, as well as an excellent four piece bathroom family bathroom suite with free standing bath. Externally, the property boasts a well kept front garden laid in lawn, private driveway and an extensive rear garden with an abundance of mature trees and hedging as well as a large paved patio area. Rounding out the external features, the property also benefits from a matching detached garage with roller shutter door and light and power. Heating at the property is by way of oil fired central heating and the property has double glazing throughout.
We expect a high level of interest in this property and therefore, early viewing, strictly by appointment, is highly recommended to avoid disappointment.
PVC front door with double glazed inset and side panels to:
RECEPTION HALLWAY:
Telephone point, built in storage cupboard, built in hotpress, laminate flooring, picture rail, twin ceiling roses.
LOUNGE: - 13'5" (4.09m) x 17'7" (5.36m)
Attractive marble fireplace with tiled inset and hearth with open fire, cornice ceiling, centre ceiling rose, wired for wall lighting, open to:
DINING ROOM: - 9'8" (2.95m) x 8'9" (2.67m)
Ceiling cornice, centre ceiling rose, glazed sliding door to:
KITCHEN: - 9'2" (2.79m) x 7'6" (2.29m)
Good range of high and low level units with contrasting work surfaces, circular stainless steel sink unit with mixer tap, cooker point with overhead concealed extractor canopy, feature ceiling beams in kitchen, open to:
INFORMAL DINING ROOM: - 9'8" (2.95m) x 10'5" (3.18m)
Oak flooring, feature panelled wall, centre ceiling rose.
CONSERVATORY: - 9'5" (2.87m) x 8'9" (2.67m)
PVC double glazed, door to rear garden, ceramic tiled flooring.
BEDROOM (1): - 12'5" (3.78m) x 11'2" (3.4m)
Range of wall to wall built in bedroom furniture, bay window, laminate flooring, ceiling cornice, centre ceiling rose.
BEDROOM (2): - 6'9" (2.06m) x 11'2" (3.4m)
Range of wall to wall bedroom funriture, ceiling cornice, centre ceiling rose.
BEDROOM (3): - 12'1" (3.68m) x 11'2" (3.4m)
Ceiling cornice, centre ceiling rose, twin built in double wardrobes, dressing table and drawer storage.
BATHROOM:
Excellent white four piece suite comprising free standing slipper bath, vanity unit with underbench storage, low flush WC, separate shower enclosure with thermostatically controlled shower. Complimentary wall tiling, panelled ceiling, chrome radiator, tile effect laminate flooring.
DETACHED GARAGE:
Roller shutter door, light and power, plumbed for washing machine.
OUTSIDE:
Front garden laid in lawn, stoned and kerbed driveway, extensive garden to rear laid in lawn with abundance of mature trees and hedging, large paved patio area, outside water tap, outside light, oil storage tank.
Notice
Please note we have not tested any apparatus, fixtures, fittings, or services. Interested parties must undertake their own investigation into the working order of these items. All measurements are approximate and photographs provided for guidance only.
Rates Payable
Antrim & Newtownabbey Borough Council., For Period April 2024 To March 2025 1,187.68
Utilities
Electric: Mains Supply
Gas: None
Water: Mains Supply
Sewerage: None
Broadband: None
Telephone: None
Other Items
Heating: Oil Central Heating
Garden/Outside Space: Yes
Parking: No
Garage: Yes
Mortgage Calculator
Disclaimer: The following calculations act as a guide only, and are based on a typical repayment mortgage model. Financial decisions should not be made based on these calculations and accuracy is not guaranteed. Always seek professional advice before making any financial decisions.



